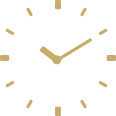Back
Download Brochure

Hideaway
- 3
- 2
- 2
- 2

Home Design
Hideaway
House Area
258.22m2m²
Living Area
187.04m2m²
Outdoor Living Area
29.36m2m²
Entry Area
2.12m2m²
Garage Area
39.70m2m²
Property Features
Exceptional warranty package above industry standard
Clay Brick Wall constructionÂ
Fully painted throughout the home, 3 coats
Roof - fully insulated including patio and entry
Colorbond roof, gutters and fascia
Tiling to Living and wet areas, carpet to Bedrooms
Recessed shower floors
Professionally designed kitchen with overhead cupboards
Stone bench tops to kitchen and vanities
900mm kitchen appliances
Stainless steel dishwasherÂ
Generous LED Lighting and power point allowance
Architectural plumbing fivtures throughout
Mirrored Robe doors
Paved drivewayÂ
Clothesline and letterbox

